BARLINEK ENGINEERED WOOD FLOORING INSTALLATION INSTRUCTIONS – FLOATING – 5Gc LOCK
The layered wooden board is a product made in 100% from wood. The structure of the board is very resistant to temperature and humidity changes. Not one, but three layers of wood arranged in a cross pattern result in its high dimensional stability. Each Board is a finished product with the finished top layer, fit for use directly after installation.
ENGINEERED WOOD FLOORING INSTALLATION
Anybody with just a bit of enthusiasm for DIY activities is able to install the floor on their own. Before installation of layered wooden floors, all wet works on the walls, ceilings, attics, etc. such as priming, skimming, painting or application of decorative plasters should be completed. The humidity of the substrate must not exceed 2% for cement, 0.5% for anhydrite, 8% for wood. The relative air humidity should remain within the range of 45% and 60%, and the air temperature within 18 to 24°C (64°F to 75°F). The humidity of the layered wooden board should be 5% to 9%.
ENGINEERED WOOD FLOORING INSTALLATION STEP BY STEP
1.
To install our Barlinek board, the following tools will be needed:
1. pull bar
2. wooden tapping block
3. hand saw or power saw
4. measurement tape, pencil
5. knife
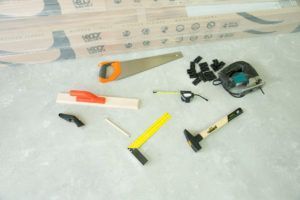
2.
Laying a Barlinek board can be done on any dry and even surface. Before the installation, the substrate must be vacuumed and smoothed with a spatula
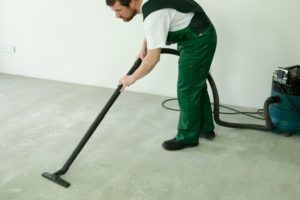
3.
Check for all substrate level differences before installation. They should not exceed 3mm for 2m length.
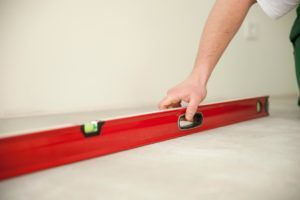
4.
Please remember to condition the board in the factory packaging on site for at least 48 hours before its laying. During that time, the flooring will adjust to the installation and acclimatisation conditions.
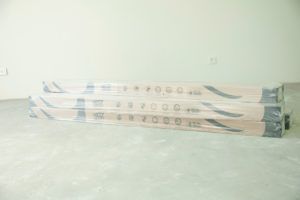
5.
After vacuuming the screed, you need to place the underlay upon which the floor will be laid down, e.g. natural cork in rolls. Remember to leave a gap of ca. 10 mm between the cork and the wall. Leave a gap of 2-3 mm between adjacent cork mat strips. Other underlayment materials, e.g. pressed natural wood fibre boards, are to be handled likewise.
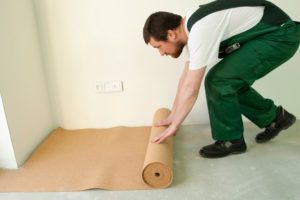
6.
The direction of the laying of the Barlinek board is determined by the dimensions of the room and the direction of sunlight. If none of the walls is longer than 8 m, it is recommended to lay the floor towards the light, i.e. parallel to the window letting the most sunshine in. In the case of dimensions exceeding 8 m, or long and narrow rooms, e.g. corridors, the boards should be always installed along the longer side.
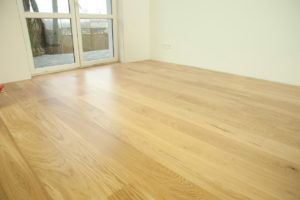
7.
Cut the boxes with the boards from the bottom with a knife in order not to damage the top layer of the board.
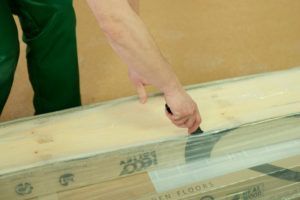
8.
How to lay Barlinek board? Please remember that the wooden layered board is 100% wood and each of them looks unique. Before the installation, spread the boards and plan the pattern of the floor. After that you can start the installation.
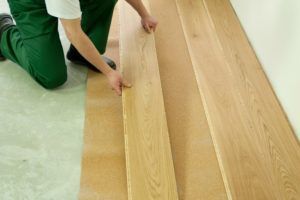
9.
Cut away the tongue from the first strip of the floor, using the saw. This will allow proper execution of the expansion joint, or the wall gap.
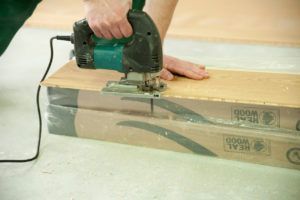
10.
Place the first board, leaving a gap of 10 mm from each wall thanks to the expansion joint wedges.
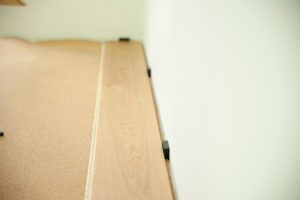
11.
Attach the next board to the shorter edge and lower down. Press the shorter edge of the board with a hand, and the lock will close. Cut the last board in the first floor strip so that an expansion gap of 10 mm is left. The board, cut as described above, is placed with the front lock towards the preceding board.
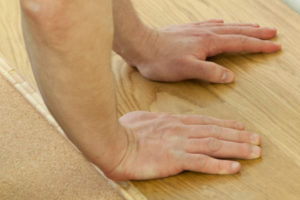
12.
Use the cut portion of the board to start the second strip of the floor. Insert it into the lock at the angle of 20°-30°.
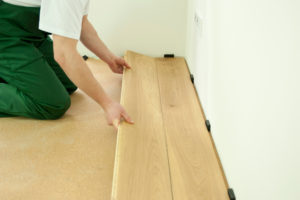
13.
Using the tapping block, connect the Barlinek board on its longer edge.
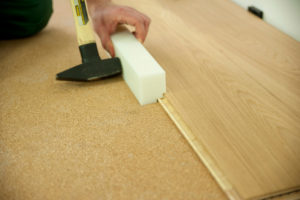
14.
Proceed in the same way with the next strips of the floor.
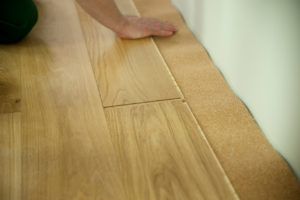
15.
To install the last strip of the floor, measure the necessary board width decreased by the expansion joint of 10 mm from the wall.
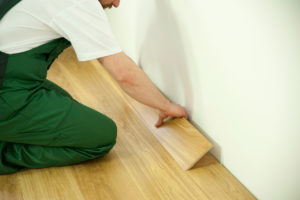
16.
Connect the board with the pull bar.
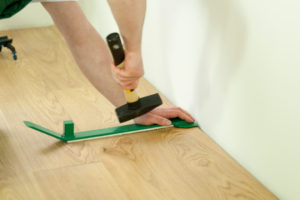
17.
Cover the expansion joint between ceramic tiles and the wooden floor, and in the door frame with a special wooden strip. Installing the floor in the door frame, it is obligatory to leave the expansion joint.
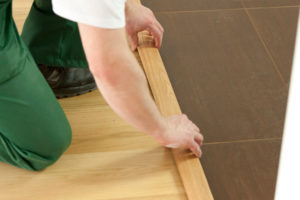
18.
After the installation of skirting boards, the floor is ready to use.
